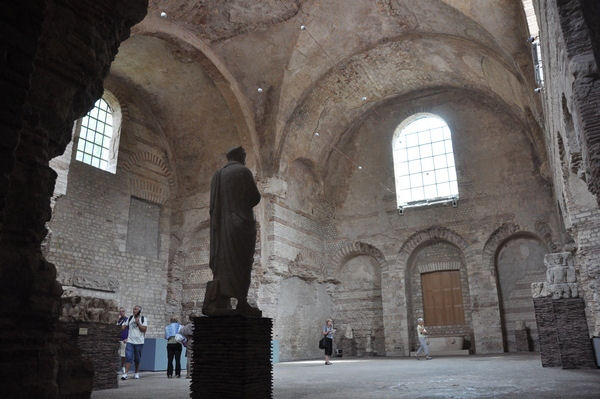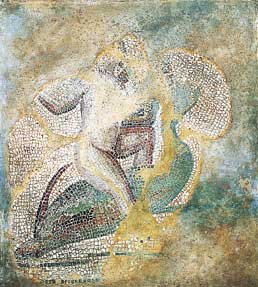The Baths of Lutece
James H.S. McGregor, Paris from the Ground Up, 15-16
A Fragment of an Ancient Mosaic from the Baths |
As a Roman town developed and grew, the repertoire of buildings expanded. Public baths were a significant part of imperial life, and every Roman town of any size included buildings where citizens could bathe at little cost, exercise , and even read in a setting that in the largest cities was enriched with sumptuous materials and decorated with frescoes, mosaics, and sculpture.
Baths required massive amounts of water, much more than could be provided by wells or rivers. Roman engineers solved the problem by collecting clear water from distant sources and channeling it through aqueducts, either underground or suspended on arched supports. The result was a water system of enormous reach and complexity. Bringing water from distances of twenty or thirty kilometers required the assembly and finishing of tons of raw material and the organization of hordes of workers over long periods of time. The greatest challenge was to maintain the gentle downward slope of the aqueduct over the entire length of the system . From the mountain source to the town, the height of land might decrease by only a few hundred feet. The slope of the conduit at any point in the system was only a fraction of a degree away from horizontal. The instruments with which Roman surveyors consistently achieved this stunning degree of accuracy are unimaginably crude by today's standards.
The Paris aqueduct followed a steep ridge that led from the collection basin near the town of Rungis. For most of its course the aqueduct was a buried channel constructed of concrete. Water flowed in a trench formed by molds set in the concrete bed before it hardened. To prevent leaking and contamination, the trench was lined with plaster and tiles were cemented over the top. Then the structure was buried.
The other theater [the arena or Arènes de Lutèce] sat at a little outside town on a hillside overlooking the River Bievre, which was buried in the nineteenth century. This structure was a curious hybrid, common in Gaul but rare elsewhere in the Roman empire, that merged amphitheater and stage in one building. From their seats, spectators were able to watch battles of various kinds on the arena floor or dramatic presentations on the stage. The foundations of the stage set, the outline of the arena, and two small banks of seats from the curved end of the theater survive and are still visible near the intersection of Rue Monge and Rue de Navarre.

The Ruins of the Roman Frigidarium (Cold Baths) Today in the Musée Cluny
